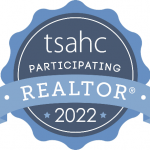


Listing Courtesy of: Central Texas MLS / Coldwell Banker Realty / Amber Rodriguez - Contact: (254) 541-9837
2034 Oak Glen Drive McGregor, TX 76657
Pending (261 Days)
$919,000 (USD)

MLS #:
574159
574159
Lot Size
0.68 acres
0.68 acres
Type
Single-Family Home
Single-Family Home
Year Built
1997
1997
Style
Traditional
Traditional
School District
Midway Isd
Midway Isd
County
McLennan County
McLennan County
Community
Hidden Valley
Hidden Valley
Listed By
Amber Rodriguez, Coldwell Banker Realty, Contact: (254) 541-9837
Source
Central Texas MLS
Last checked Dec 21 2025 at 5:19 AM GMT+0000
Central Texas MLS
Last checked Dec 21 2025 at 5:19 AM GMT+0000
Bathroom Details
- Full Bathrooms: 4
Interior Features
- High Ceilings
- Separate Shower
- Walk-In Closet(s)
- Multiple Dining Areas
- Window Treatments
- Ceiling Fan(s)
- Laundry: Laundry Room
- Some Electric Appliances
- Home Office
- In-Law Floorplan
- Attic
- Dishwasher
- Range
- Disposal
- Microwave
- Separate/Formal Dining Room
- Tub Shower
- Laundry: Washer Hookup
- Ice Maker
- Laundry: Inside
- Breakfast Bar
- Double Oven
- Laundry: Electric Dryer Hookup
- Dining Area
- Double Vanity
- Electric Cooktop
- Entrance Foyer
- Recessed Lighting
- Multiple Water Heaters
- Bookcases
- Chandelier
- Electric Water Heater
- Multiple Closets
- Windows: Plantation Shutters
- Vanity
Subdivision
- Hidden Valley
Lot Information
- Mature Trees
- Sprinklers Automatic
- Sprinklers In Front
- Sprinklers In Ground
- Sprinklers In Rear
Property Features
- Fireplace: Wood Burning
- Foundation: Slab
Heating and Cooling
- Central
- Electric
- Multiple Heating Units
- Central Air
Flooring
- Carpet
- Vinyl
Exterior Features
- Roof: Shingle
- Roof: Composition
Utility Information
- Utilities: Electricity Available, Water Source: Public
- Sewer: Public Sewer
Parking
- Garage
- Attached
- Garage Faces Side
- Door-Multi
Stories
- 2
Living Area
- 4,568 sqft
Additional Information: Killeen | (254) 541-9837
Location
Disclaimer: Copyright 2025 Central Texas MLS. All rights reserved. This information is deemed reliable, but not guaranteed. The information being provided is for consumers’ personal, non-commercial use and may not be used for any purpose other than to identify prospective properties consumers may be interested in purchasing. Data last updated 12/20/25 21:19




Description